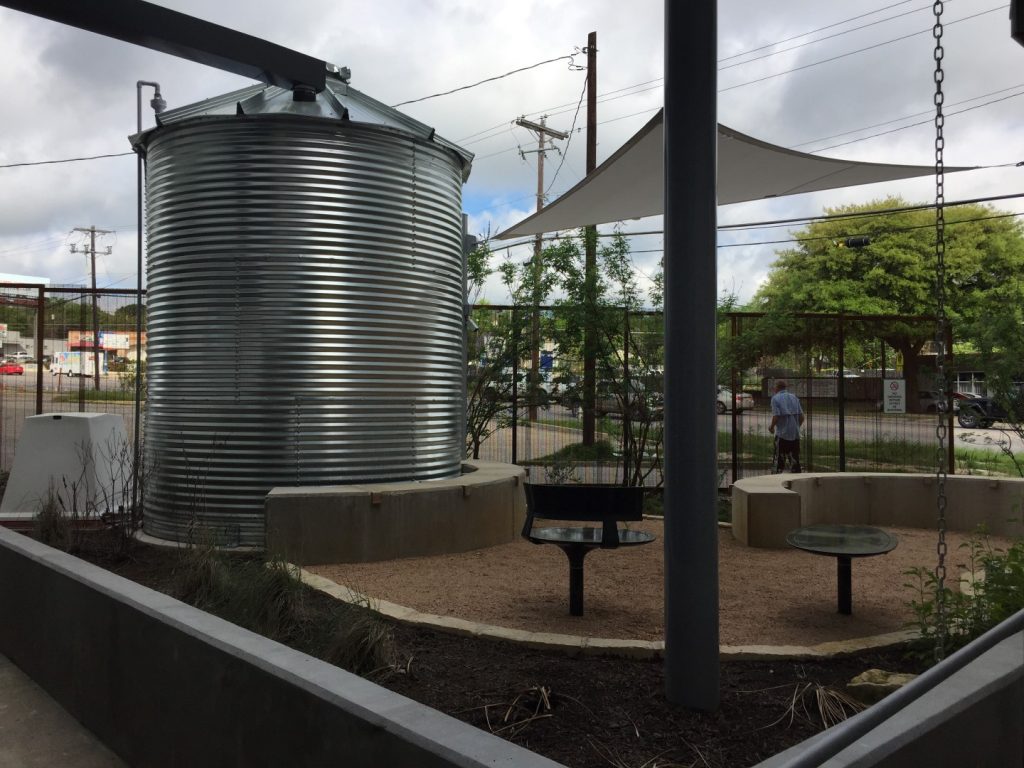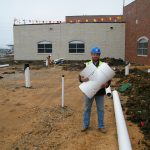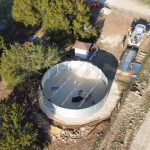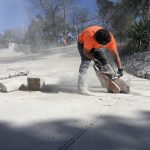June 11, 2017
The 21st Annual Cool House Tour, a collaboration of Austin Energy Green Building (AEGB) and the Texas Solar Energy Society (TXSES), showcases seven homes, one multifamily community, and the world’s largest LEED Gold Neighborhood Development. Austin Energy and City of Austin departments will be at two of the tour stops showcasing energy-saving and sustainability programs to help you create your own cool house. The selected projects cover a wealth of styles and sizes.
Bluebonnet Studios, Foundation Communities, Austin, TX
Innovative Water Solutions LLC is proud to announce that the Bluebonnet Studios project by Foundation Communities located at 2301 South Lamar has a rainwater harvesting system installed by us. Below is a picture of the system at Bluebonnet Studios.
Once home to an auto dealership, this urban site now hosts a supportive housing community with 107 efficiency apartments designed to provide low-income individuals with a robust range of amenities and support services. These energy efficient and healthy living units are part of a neighborhood dense with retail and alternate transportation options.
Public areas wrap around a central light well that brings natural daylight and green space to the heart of the building. The private apartments are joined by open air corridors designed to facilitate cross breeze ventilation. Views through the circulation area and a rooftop courtyard with its panorama of downtown provide a feeling of wide open space in this high density development.
LED lighting and high efficiency HVAC systems keep energy bills low, as does each unit’s window and door triggered occupancy sensors. Material and product choices focus on durability and health. All composite wood products are verified to contain no added urea formaldehyde. A 90kW solar installation reduces the building’s monthly electric bills.
3915 Cattleman Drive, Manchaca, TX
Innovative Water Solutions LLC is proud to announce that after the Cool House Tour, we will be installing a rainwater harvesting system at this residence to supply potable water. They currently rely on a well and want to diversify their water supply. You can come out to see the plans for the rainwater collection system and how we think about system design.
The house was constructed by Clay Sand Straw Design-Build.
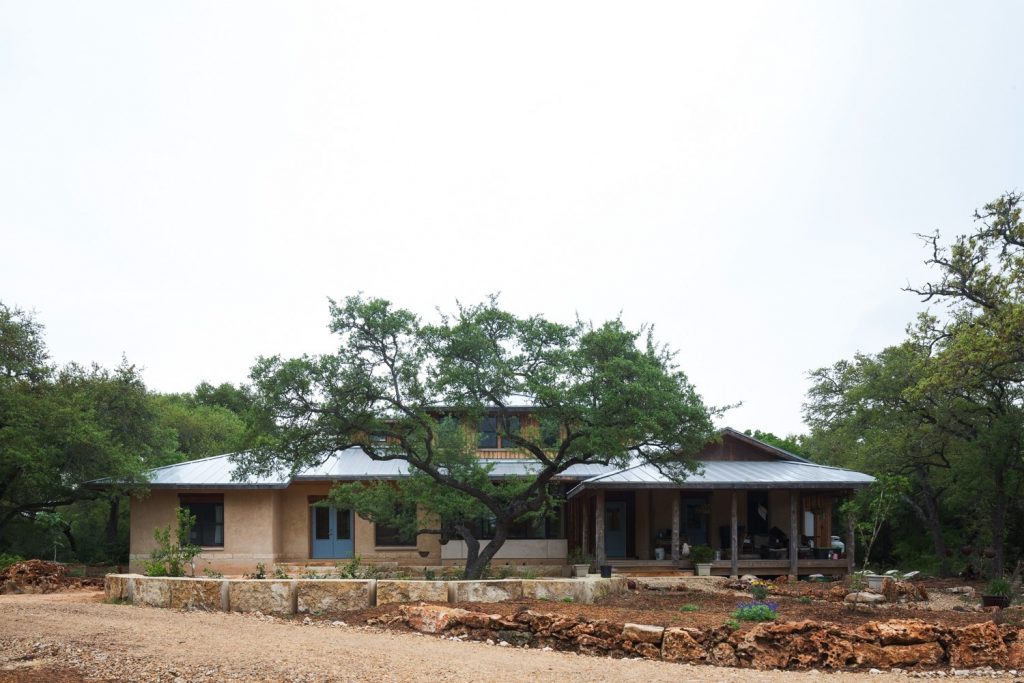 With walls that are 24” deep and at least nine feet tall, this earthen house is dense and sturdy. Over 160 tons of cob mixture (Adobe) was used to create this 2,200 square foot home. Thermal mass changes temperature slowly and combined with site orientation, deep overhangs, and access to the prevailing summer breezes, a comfort level is easily attained, minimizing energy needs.
With walls that are 24” deep and at least nine feet tall, this earthen house is dense and sturdy. Over 160 tons of cob mixture (Adobe) was used to create this 2,200 square foot home. Thermal mass changes temperature slowly and combined with site orientation, deep overhangs, and access to the prevailing summer breezes, a comfort level is easily attained, minimizing energy needs.
Sited on acreage governed by a conservation easement, the disturbance to the native landscape was minimal. Considerable effort was made to reuse materials that the land provided. Soil, rocks, and brush cleared for the home were repurposed back into the home’s construction and landscape. Floors are made of sealed clay earth and local mesquite. Extensive use of locally sourced, standing dead eastern cedar makes a statement on the trim and porch. Every finish was vetted by the owner/designer/builder team to foster good health. A goal of zero VOCs (Volatile Organic Compounds) led to the selection of healthy paints and earth plaster for feature walls. Pure linseed oil and soy-based sealer were used on the floors.
We hope to see you out on the tour.


